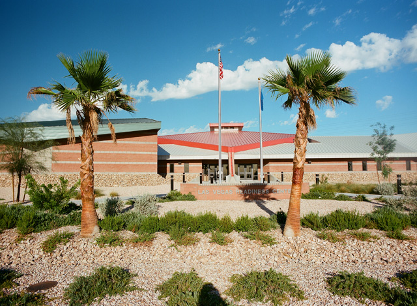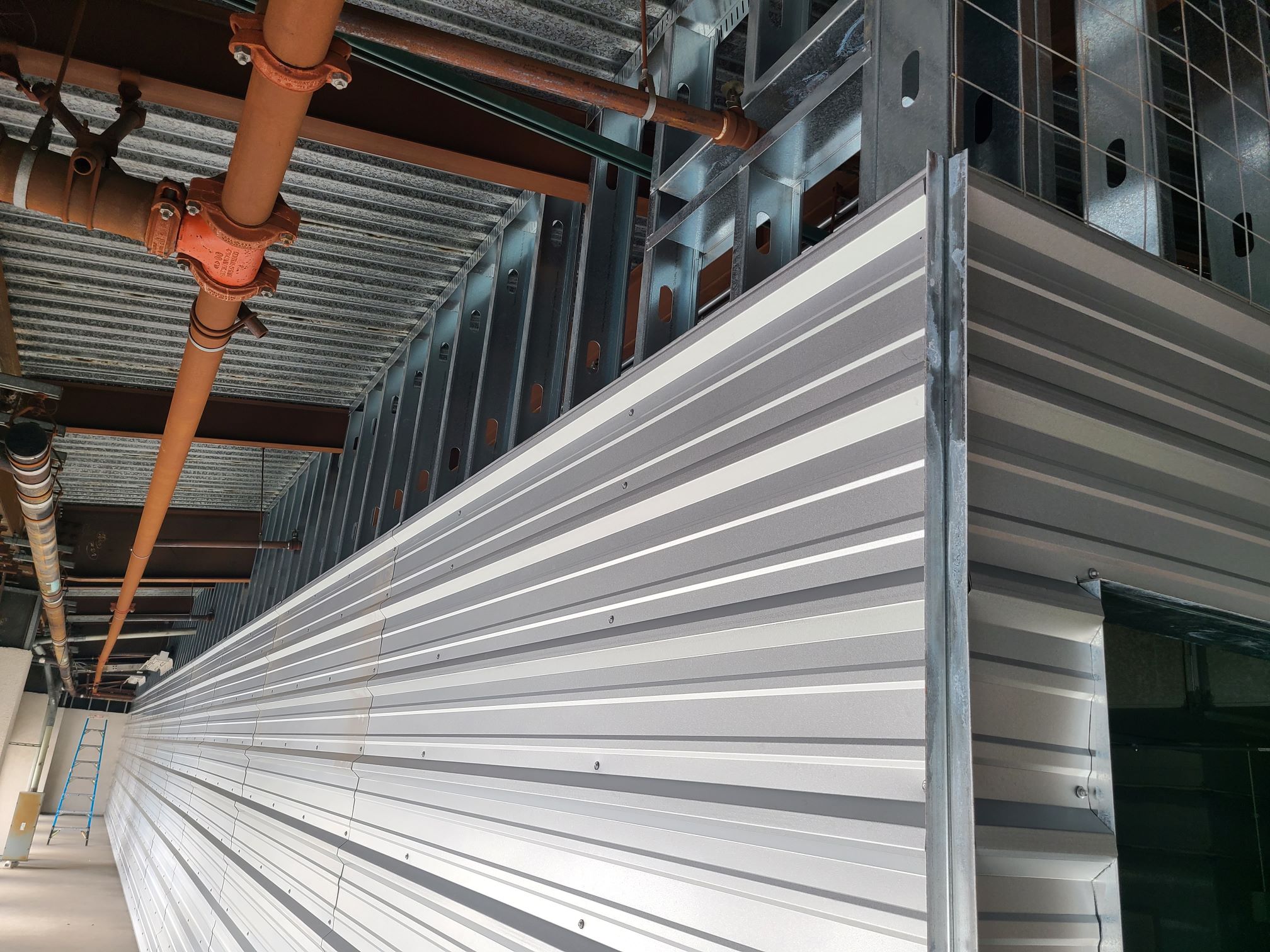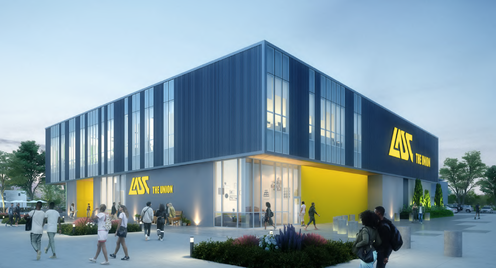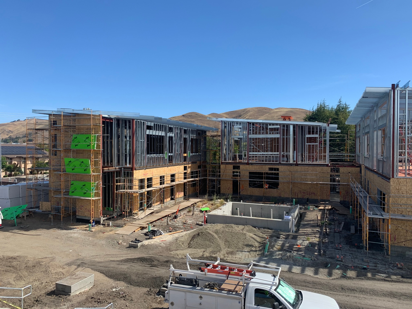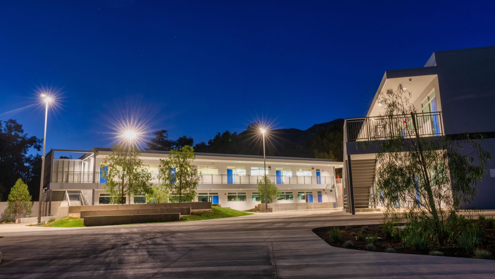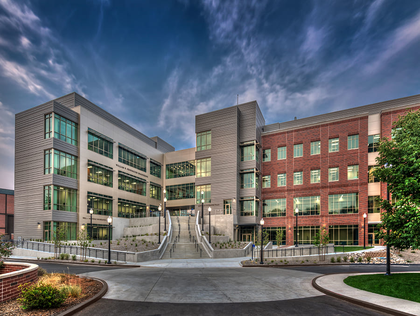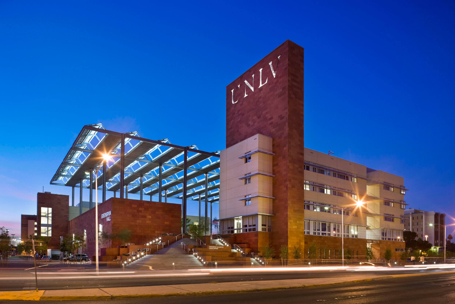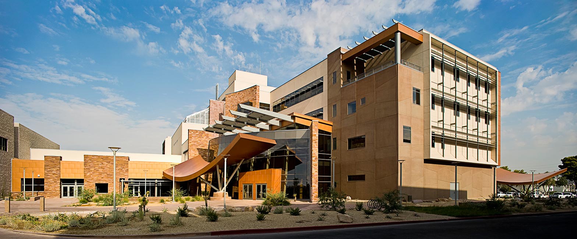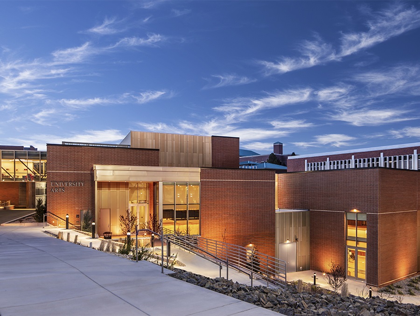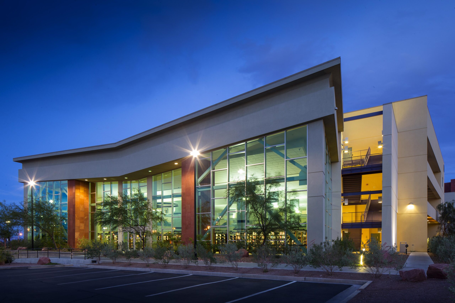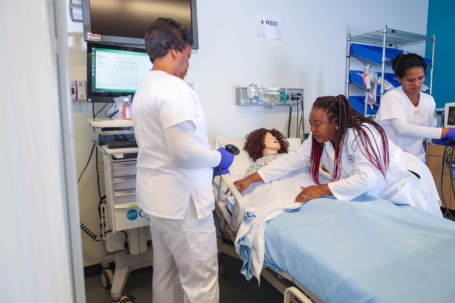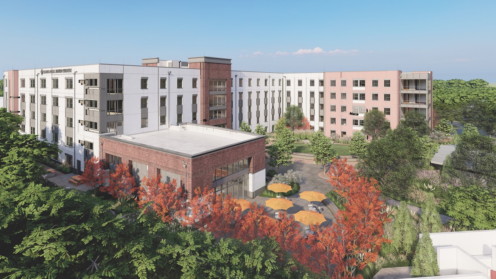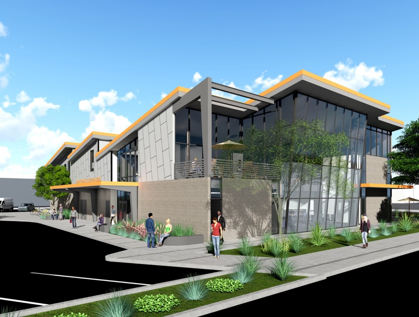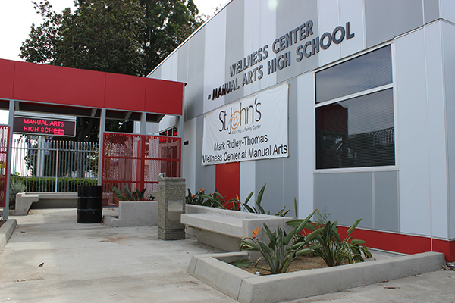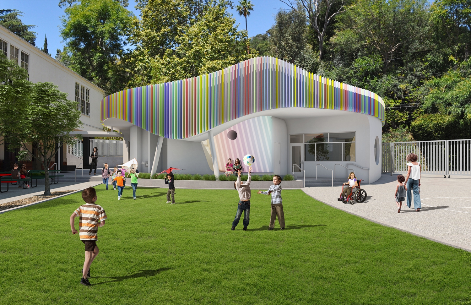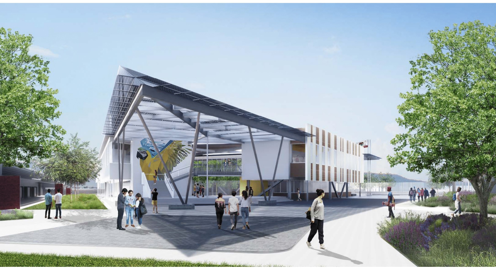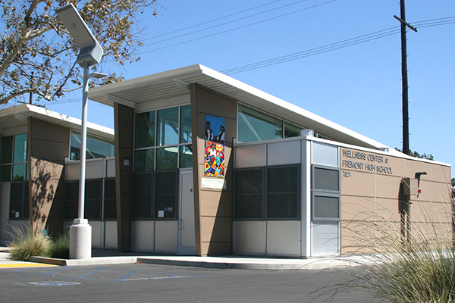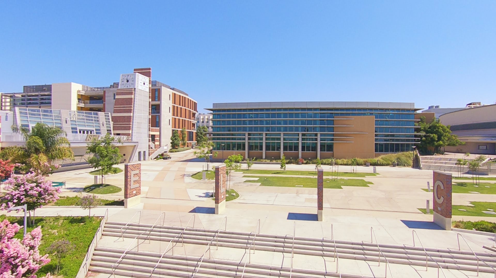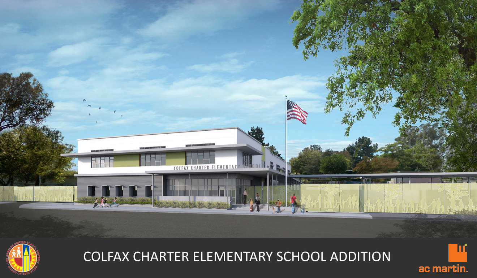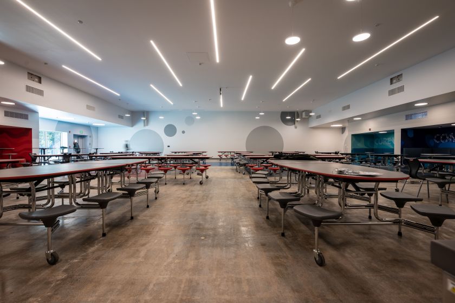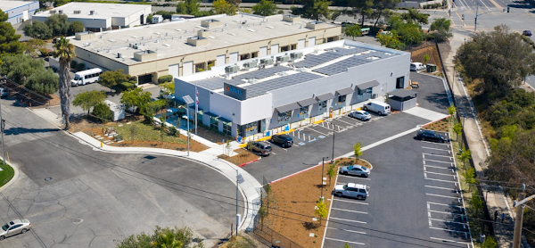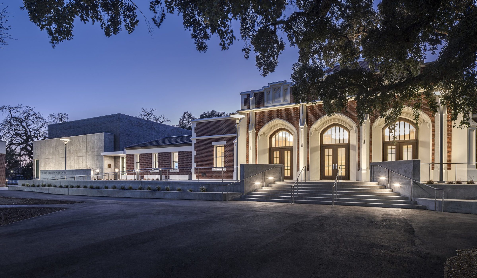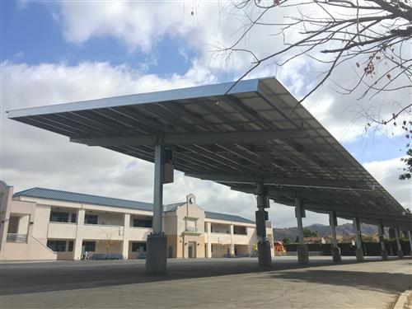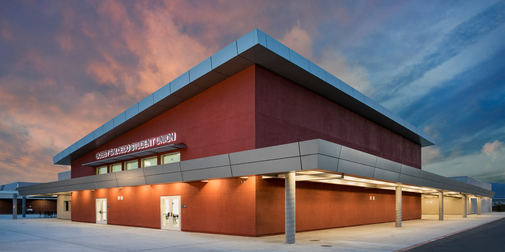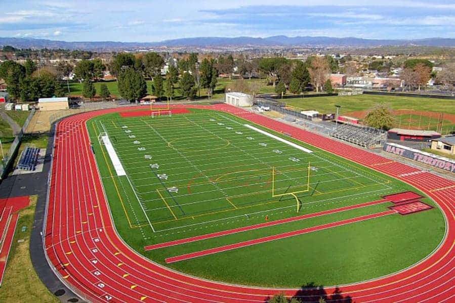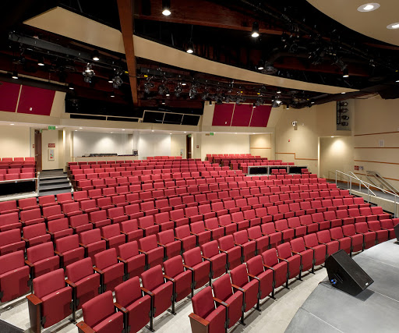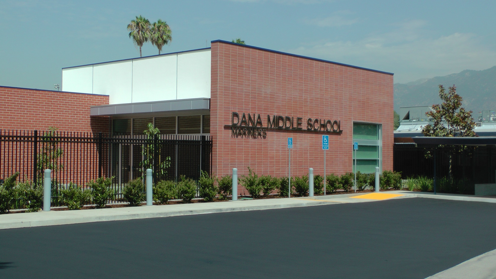Premier provided the inspection services for four campus HVAC modernization projects at the following schools: Arroyo Seco Junior High School Canyon High School La Mesa Junior High School Valencia High School
Valley College Academic Building 2
Premier is providing the DSA Inspection services for the construction of a new Academic Building at Los Angeles Valley College. Increment 1: Demo Theater Arts Building and associated hardscape, landscape, and utilities. Increment 2: Construction of a 2-story Academic Building #2 with Stomtech system, hardscape, and landscape. Anticipated to complete in 2025
Las Vegas Readiness Center
This 65,000-square-foot North Las Vegas Readiness Center, next to the 20-year-old Clark County armory on Range Road in the north Las Vegas Valley, is home to six weekend warrior units including two for engineering, and one each for training, transportation, explosive ordnance disposal and quartermaster water purification.
Pierce College Center for the Sciences
Premier provided the IOR services for the Student Learning Environments (SLE) Center for the Sciences Technology Upgrade project on the Los Angeles Pierce College campus. This project is a part of campus-wide modernization of classroom technology and student study areas, including the veterinary technology building. The veterinary technology building is a working veterinarian’s clinic with […]
Wellness Centers
Premier provided the IOR services for various wellness centers that have built across various LAUSD campuses, including: Mendez High School Wellness Center ($7M) – New construction of a 6,272 SF single story design-build wellness clinic and associated site and utility improvements. Manual Arts HS Wellness Center Expansion ($5M) – Built in conjuncture with St. John’s […]
City of Burbank – Police Evidence
Premier provided CM oversight on this modern police evidence storage project. The existing mezzanine of the Police Department was renovated and turned into a highly functional storage room for police evidence.
Southwest College Student Union
Premier provided the DSA Inspection services for the construction of a new Student Union building. The new building will serve as the heart of student life at Los Angeles Southwest College. The building enables social interaction by providing flexible and contemporary spaces to work, study and play as well as add student lounge spaces, a […]
Hopkins MS Conversion Project
Premier provided the IOR services for this conversion project includes the construction of a new 40,000 sf two-story classroom building; new Multi-purpose building; and a new music classroom building. The project also consisted of modernizing existing buildings and configuring drop off/pick up zones. Under Construction – expected completion is Summer 2023.
Palm Crest Elementary Classroom
Premier provided the inspection services for the construction of one new two-story, approximately 23,184-square-foot classroom building (comprised of two wings). The complete project scope included the following: renovation of 18 existing classrooms; conversion of one classroom building to four specialty classrooms; demolition of the old District Office and garage; removal of trees for construction […]
UN, Reno – Engineering Building
The William N. Pennington Engineering Building project, built for the University of Nevada, Reno and the Nevada State Public Works Division, included the new construction of a four-story, 100,114-square-foot higher education facility on the university’s campus in Reno, NV. The project’s scope also included the demolition of existing buildings on the campus to allow for […]
UNLV Greenspun Hall
This 120,000 square foot, five-story building brought nearly all College of Urban Affairs programs into one building, including KUNV Radio and UNLV-TV. Greenspun Hall is UNLV’s second facility to be registered as a Leadership in Energy and Environmental Design (LEED) project and was designed to achieve Gold Certification from the U.S. Green Building Council. Greenspun […]
UNLV Science & Technology Building
The Science and Engineering Building includes flexible laboratory and teaching space, offices, high-tech conference rooms, and integrated research areas. The 205,000 square foot building showcases a breadth of compelling programs and attracts students into high-demand fields, such as computer science, environmental science, and electrical engineering. UNLV faculty and student researchers are able to increase their […]
UN, Reno – Fine Arts Building
“In 2017, UNR broke ground on a state-of-the-art facility designed by DLR Group that could respond to rising student enrollment, growing interest in the arts, and provide much needed space for UNR’s new and expanded arts programs. In February 2019, the 42,500-SF University Arts Building officially opened its doors. Positioned in a central location on campus, […]
College of Southern Nevada Library Building
College of Southern Nevada (CSN) Library/Classroom Building, located at the West Charleston Campus, Las Vegas, NV. The general library/ classroom facility serves the varied academic programmatic needs of the rapidly growing college campus. The LEED sensitive design of 78,100 square feet features 24,000 square feet of library space, which includes an information commons for book […]
Southwest College Nursing Station
This project included the modernization of the nursing school at Southwest College. This project provided a solution to address the nursing department’s need for their existing space within the school of career technical education (SoCTE), at Los Angeles Southwest College.
SRJC Student Housing
The Student Housing project at Santa Rosa Junior College is a proposed 5-story residential building with living units of mixed size and community spaces. Also included in the project is an adjacent two-story volume community space that is architecturally connected but seismically isolated from the residential building. The residential building construction is proposed to be […]
San Jose City College M&O
This project included the new construction of a building to house Maintenance and Operations and the Emergency Operations Center. The building was a new, two-story Maintenance and Operations (M&O) and Emergency Operations Center (EOC) Building, including all associated structural, civil, plumbing, fire protection, mechanical, electrical, fire alarm and all associated sitework and utilities on an […]
Manual Arts HS Wellness Center
The Manual Arts High School Wellness Center Expansion Project consisted of approximately 3,400 square feet of new construction, related site improvements, removal of existing bugalows, and various reconfigurations and alterations to the approximately 2,200 square foot existing wellness center, expanding the existing wellness center to provide additional dental and medical services.
Wonderland ES
The new kindergarten classroom building at Wonderland Elementary School is an approximately 4,169 SF, sculptural one-story mass that is mostly curved in plan to present a soft edge towards the campus as well as to the existing two-story classroom building to its south. The design builds upon the idea that “wonder” can be expressed in […]
John H. Francis Polytechnic High School
Premier provided the inspection services for this campus-wide multi-phased project. Phase 1 – Initial Demolition, Construction and Renovation Work Demolition of 4 existing permanent buildings and 6 relocatable structures Construction of new administration building (with general & science classrooms), gym, cafeteria/library building (with Media and M&O offices) Interior paint and window blinds for 14 […]
Fremont HS Wellness Center
Premier provided inspection services for the Construction of the Wellness Clinic Building at Fremont HS. This project also included various Site Improvements.
REMOVED – DUPLICATE – Nevada State Public Works Division
UNLV Greenspun Hall
ELAC ADA Improvements
Premier provided the DSA Inspection services for the ADA Interior Removal and construction of proper accessible paths of travel at multiple buildings across the campus at the East Los Angeles College campus.
Colfax Charter Elementary School
Premier provided the IOR services for the construction of a new classroom building and parking lot, modernization of existing buildings, and extensive site improvements. The entire project included four phases, with complex building management systems integration, and various site constraints. The total project size is 39,866 SF on 2.5 acres. The first phase of the […]
La Canada HS Cafeteria
Premier provided inspection services for the renovation of an existing cafeteria space. The project also included the updating of the parking lot and snack bar. The District also chose to voluntarily retrofit the existing structure.
Milpitas CA State Lottery District Office
Our Inspector of Record (IOR) acted as the Lottery’s IOR to support the construction / renovation activities for a newly acquired Lottery facility located at 909 Hanson Court in Milpitas, California. Our services ensured compliance with current California Building Standards Code, Title 24, California Code of Regulations, the California State Fire Marshal (CSFM), and […]
SRJC Burbank Auditorium
This project involved a complete renovation of the interior of the beloved, 80 year old, 400-seat Luther Burbank Auditorium, with improved sight lines and full ADA access. Improvements to back-of-house production spaces included a renovated prop shop and full costume production facility, in addition to two new classrooms. The project included a new “Studio Theater,” […]
Glendale USD Solar Projects
Premier provided inspection services for the installation of multiple photovoltaic systems at various campuses throughout the Glendale Unified School District. In 2012, the District authorized the installation of solar energy generation systems at 7 school sites: Columbus Elementary Keppel Elementary Monte Vista Elementary Mountain Avenue Elementary School Rosemont Middle School Clark Magnet High School Crescenta […]
Mountain View HS
Mountain View HS Cafeteria Building This project included the new construction of a new cafeteria building from the ground up. The new facility is 22,000 sq. ft. with over 9,000 sq. ft. of covered outdoor areas. Included in the building is: a dining/multi-use room, a student store, M&O facilities, a full cooking kitchen, and a […]
William S Hart USD Track Projects
Premier provided the inspection services in this two-phase project in 2014 and 2016 for the track and field modernization projects at four different high schools: Hart High School Canyon High School Saugus High School Valencia High School
Westlake High School Theater
Premier provided inspection services for complete renovation of Westlake High School’s 400 seat theater. Services involved all new foundations including concrete caissons; structural steel frame; new mechanical, electrical, fire alarm, and plumbing; theatrical lighting; rigging; wheelchair lift; and audio visual systems. Premier performed IOR duties including inspections of all trades, special inspection coordination of labs […]
Dana MS Modernization
Campus-wide modernization, including all new site utilities and a new music room. Various site work throughout school as well.



